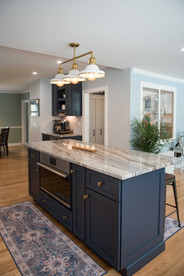Creative Kitchen Renovation with Natural Light: The Light & Reimagined Floor Plan
- Joshua Allen Design Team

- May 29, 2024
- 2 min read
Updated: Apr 28, 2025
Imagine you're at home minding your business when all of a sudden, it's raining in your kitchen! While the disaster leaves you waterlogged, it also presents you with the opportunity to rework your kitchen and first floor space! This was the reality for a Southborough, MA family who, through an unexpected second floor flood, had the chance for a transformation of their first floor. At Joshua Allen Design, we're experts at turning dreams into reality, and this project exemplifies that!

The Challenge: More Than Just Water Damage
While the flooding presented a significant challenge, the existing floor plan posed an obstacle too. The original layout lacked a dedicated guest bathroom with a shower, had limited living space, and most importantly, featured a kitchen that was totally devoid of natural light. The client's wish list was clear: a large island, a coffee and wine bar, and a window in the kitchen to create a brighter and more inviting space!
Creative Solutions: Redesigning the Flow
Our design team went to work, creating a new layout that addressed all of the clients' needs. We relocated the kitchen, allowing for a more open floor plan that is now seamlessly connected to the living areas. This not only increased the overall living space but also creates a sense of togetherness between the spaces.
Must-Haves Become Design Elements:
The client's "must-have" list became the focal points of their new design! We incorporated a large island, perfect for food prep and entertaining. Adjacent to the island is a stunning coffee and wine bar with a statement backsplash—adding both functionality and visual interest to the kitchen. Finally, a strategically placed window bathes the kitchen in natural light, a stark contrast to the original dark space.

Turning Limitations into Opportunities
The existing floor plan wasn't the only challenge. A drop in the ceiling ran halfway through the kitchen, which created a potential problem. However, our design cleverly integrated this element, making it virtually disappear. Another challenge was incorporating the work triangle – the imaginary triangle normally connecting the refrigerator, stove, and sink. We were able to work closely with the clients to achieve a highly functional workspace that prioritized their individual needs and cooking style.

A Collaboration of Trust and Vision
This project is a testament to the power of collaboration and trust! The clients placed their faith in our expertise, allowing us to push boundaries and translate their vision into reality. The final outcome is a spectacular first floor that feels like it has always been there, a far cry from the flood-damaged space it once was.
Designer favorite element(s):
The gorgeous chandelier over the kitchen island.
The variation in the natural stone island countertop.
The subtle statement of texture in the dry bar's tile backsplash.
The unity between the kitchen and adjacent spaces created by the new layout.
Ready to transform your home? Contact Joshua Allen Design today to book a consultation and let us turn your vision into a reality. With our expertise and creativity, we can overcome any obstacle and create a space that is both beautiful and functional.




































































Comments