From Barn to Beautiful: A Seamless Historic Home Expansion in Sterling, MA
- Joshua Allen Design Team

- Aug 1, 2025
- 2 min read
Updated: Aug 22, 2025

When it comes to honoring the soul of an old home while adapting it for modern life, few projects capture the balance quite like this one. Nestled in the heart of Sterling, Massachusetts, this renovation by Joshua Allen Design is a masterclass in breathing new life into historic spaces—without sacrificing charm, flow, or function.
A Legacy Property, Reimagined
Our client came to us with a unique vision: transform the attached barn of her 18th-century farmhouse into a fully functional kitchen and living space—complete with a mudroom, storage closet, laundry area, and full bathroom. More than just an expansion, this was an opportunity to make the barn feel like it had always belonged to the original home.
From the start, our design team at Joshua Allen Design approached the project with the intention of creating something timeless. The client’s must-have list was clear: a large farmhouse-style kitchen, a cozy center fireplace with reclaimed materials from the property, and a practical layout that could handle the real-life wear and tear of working farm life. Every room needed to feel intentional, connected, and true to the history of the home.
The Design Priorities
In addition to ensuring the newly finished space flowed naturally with the rest of the home, functionality was key. The mudroom, bathroom, and laundry areas needed to support the day-to-day rhythm of farm living—providing a seamless path from the outdoors to the indoors, especially after long hours of hands-on work outside.
At the heart of the home, the open-concept kitchen and living space delivers the kind of elevated simplicity that defines the Joshua Allen Design aesthetic. The space includes:
A vaulted ceiling with exposed reclaimed beams
A stone fireplace with a beam salvaged from the property
A central wine bar anchoring the kitchen and living area
Thoughtfully repurposed windows that nod to the barn’s original architecture
Navigating Challenges with Creative Solutions
As with many historic homes, the project came with its fair share of challenges. Turning a former barn into a highly functional living space—without expanding the existing footprint—meant that every inch mattered. The layout had to be practical, yet beautiful.
Our team focused on maximizing flow while honoring original elements. We worked within the existing framework to deliver a floor plan that feels natural and intentional—so much so that it’s hard to believe it hasn’t always been that way.
Designer Reflections
“One of my favorite aspects of this project is the way the kitchen transitions into the living space,” shares lead designer Josh Halterman. “The wine bar adds a beautiful focal point, and the vaulted ceilings with their warm beams give it that grounded, farmhouse feel—but with a subtle touch of luxury. It’s elevated, but never overdone. Just like the home itself.”
True to the mission of Joshua Allen Design, this renovation strikes a balance between character and comfort—proving that even historic homes can be reimagined for modern living without losing their soul.
Explore More Timeless Designs
Whether you’re renovating a 200-year-old farmhouse or refreshing a single room, Joshua Allen Design brings thoughtful design and expert guidance to every project. And with exclusive access to curated furnishings, materials, and lighting through Sterling & Maple Design House, our team makes it easy to bring your vision to life—all in one place.
















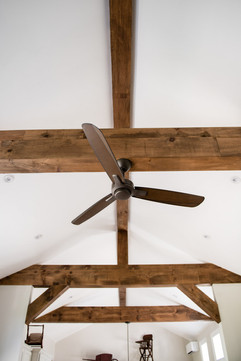

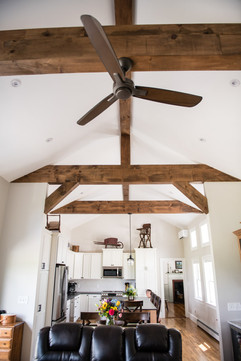







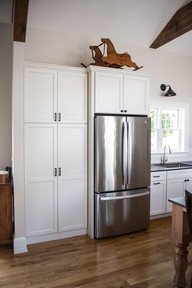























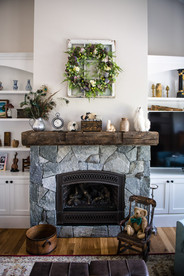



















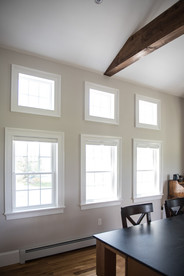





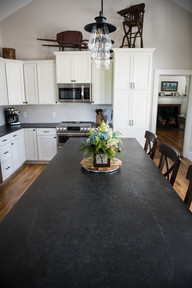

































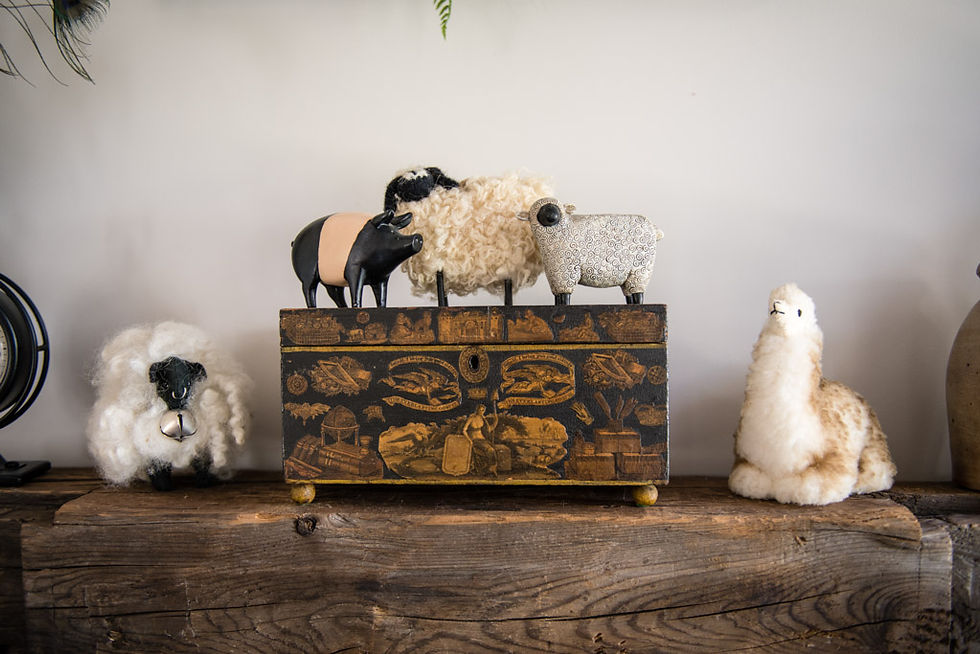

Comments